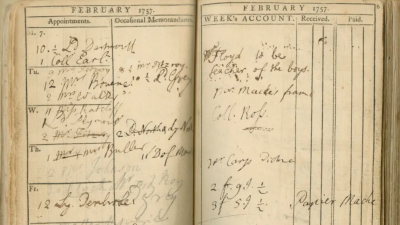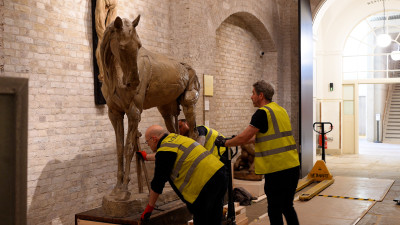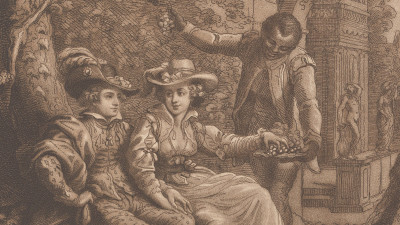
Samuel Ware, Design, unexecuted, for great staircase with cupola, Burlington House, Piccadilly, Westminster, London: ground and first floor plans and sections looking west and north thorough full height of building, c.1816.
Pen and black ink and coloured washes with pencil added. 568 mm. © Photo: Royal Academy of Arts, London. Photographer: Prudence Cuming Associates Limited.
This image is released under Creative Commons CC-BY-NC-ND
To licence this image for commercial purposes, contact our Picture Library at picturelibrary@royalacademy.org.uk
Design, unexecuted, for great staircase with cupola, Burlington House, Piccadilly, Westminster, London: ground and first floor plans and sections looking west and north thorough full height of building, c.1816
Samuel Ware (1781 - 1860)
RA Collection: Art
This drawing shows the two plans at the centre with the sections on either side. This is an early scheme by Ware for the great staircase, in which he takes the stairs up the full height of the three stories and crowns the space with a glazed cupola. Drawing RA 06/4453 shows the external view of the north elevation with cupola.
Object details
568 mm
Start exploring the RA Collection
- Explore art works, paint-smeared palettes, scribbled letters and more...
- Artists and architects have run the RA for 250 years.
Our Collection is a record of them.



