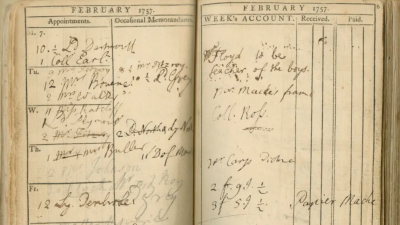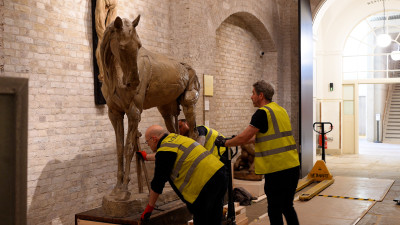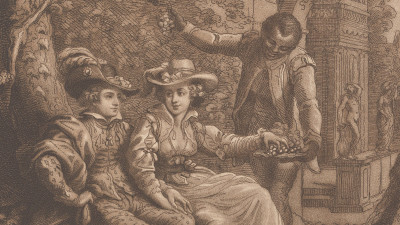
Samuel Ware, Design for west windows, addition and corridor to west office, Burlington House, Piccadilly, Westminster, London: elevation of west side of house and corridor linking offices, c.1816.
Pen and black pen and pencil. 416 mm. © Photo: Royal Academy of Arts, London.
This image is not available to download. To licence this image for commercial purposes, contact our Picture Library at picturelibrary@royalacademy.org.uk
Design for west windows, addition and corridor to west office, Burlington House, Piccadilly, Westminster, London: elevation of west side of house and corridor linking offices, c.1816
Samuel Ware (1781 - 1860)
RA Collection: Art
This design is for new windows on the west side, a small extension building at ground level, and a corridor linking the west offices. These works were not executed, although a similar corridor was built as part of a link building.
Object details
416 mm
Associated works of art
2 results
-
![Samuel Ware, Design for corridor to west offices, Burlington House, Piccadilly, Westminster, London: west elevation and section]()
Samuel Ware
Design for corridor to west offices, Burlington House, Piccadilly, Westminster, London: west elevation and section, c.1816
Pen and black ink and pencil
-
![Samuel Ware, Design for alterations and additions east side of Burlington House, Piccadilly, Westminster, London: elevation]()
Samuel Ware
Design for alterations and additions east side of Burlington House, Piccadilly, Westminster, London: elevation, c.1816
Pen and black ink and pencil
Start exploring the RA Collection
- Explore art works, paint-smeared palettes, scribbled letters and more...
- Artists and architects have run the RA for 250 years.
Our Collection is a record of them.





