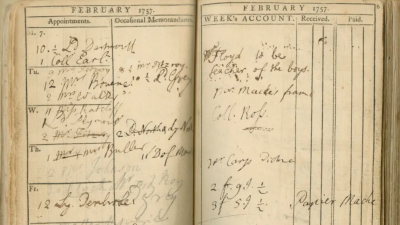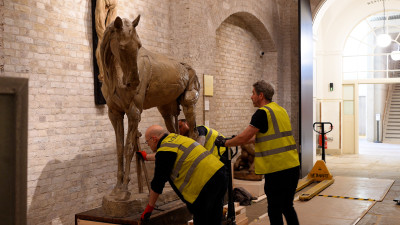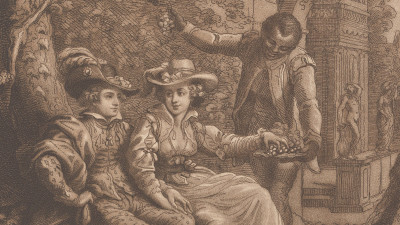
Samuel Ware, Design for the redevelopment of the Burlington House site, Piccadilly, Westminster, London: site plan, c.1811.
Pen with black ink and black, grey, blue and yellow washes. 426 mm x 716 mm. © Photo: Royal Academy of Arts, London.
This image is not available to download. To licence this image for commercial purposes, contact our Picture Library at picturelibrary@royalacademy.org.uk
Design for the redevelopment of the Burlington House site, Piccadilly, Westminster, London: site plan, c.1811
Samuel Ware (1781 - 1860)
RA Collection: Art
426 mm x 716 mm
Associated works of art
4 results
-
![Samuel Ware, Design for the redevelopment of the Burlington House site, Piccadilly, Westminster, London: section through great gate and contiguous elevation of west side of colonnade and houses, first scheme]()
Samuel Ware
Design for the redevelopment of the Burlington House site, Piccadilly, Westminster, London: section through great gate and contiguous elevation of west side of colonnade and houses, first scheme, c.1811
Pencil, pen with black ink and coloured washes
-
![Samuel Ware, Design for the redevelopment of the Burlington House site, Piccadilly, Westminster, London: elevation to Piccadilly showing great gate flanked by shops]()
Samuel Ware
Design for the redevelopment of the Burlington House site, Piccadilly, Westminster, London: elevation to Piccadilly showing great gate flanked by shops, c.1811
Pen with black ink and grey, yellow and blue washes
-
![Samuel Ware, Design for the redevelopment of the Burlington House site, Piccadilly, Westminster, London: elevation to Vigo Lane also known as Burlington Gardens]()
Samuel Ware
Design for the redevelopment of the Burlington House site, Piccadilly, Westminster, London: elevation to Vigo Lane also known as Burlington Gardens, c.1811
Pen with black ink and black, blue and yellow washes
-
![Samuel Ware, Design for the redevelopment of the Burlington House site, Piccadilly, Westminster, London: part-plan and part-elevation of houses to Burlington Place]()
Samuel Ware
Design for the redevelopment of the Burlington House site, Piccadilly, Westminster, London: part-plan and part-elevation of houses to Burlington Place, c.1811
Pen with black ink and grey, yellow, green and blue washes
Start exploring the RA Collection
- Explore art works, paint-smeared palettes, scribbled letters and more...
- Artists and architects have run the RA for 250 years.
Our Collection is a record of them.







