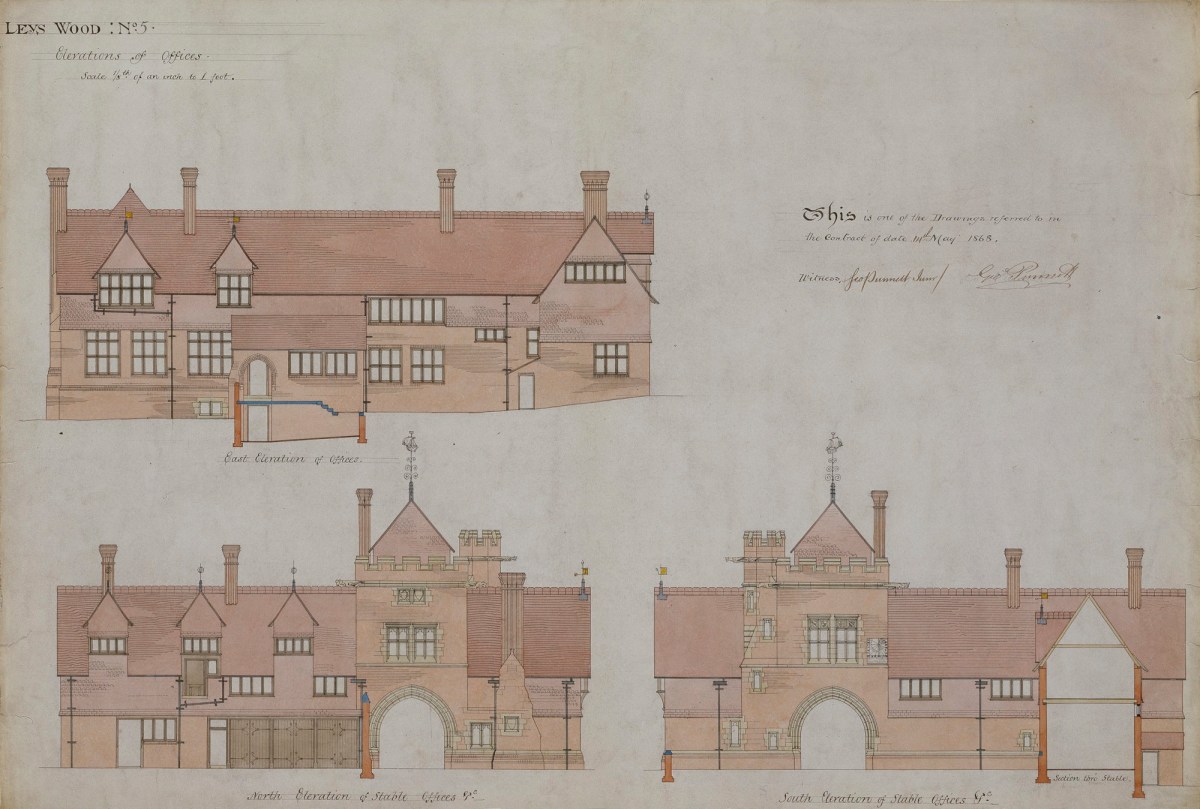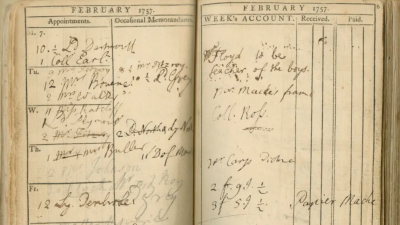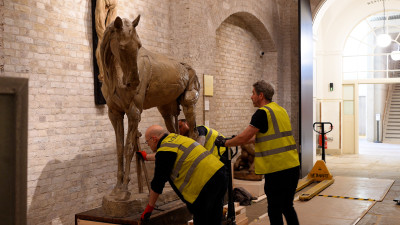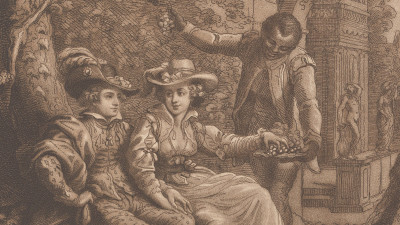
Richard Norman Shaw RA, Contract drawing for stable offices, Leyswood, Groombridge, Sussex: east elevation of offices, north elevation of stable offices and south elevation of stable offices, c. May 1868.
Black ink, pencil and coloured washes on wove paper. 475 mm x 698 mm. © Photo: Royal Academy of Arts, London. Photographer: Prudence Cuming Associates Limited.
This image is not available to download. To licence this image for commercial purposes, contact our Picture Library at picturelibrary@royalacademy.org.uk
Contract drawing for stable offices, Leyswood, Groombridge, Sussex: east elevation of offices, north elevation of stable offices and south elevation of stable offices, c. May 1868
Richard Norman Shaw RA (1831 - 1912)
RA Collection: Art
475 mm x 698 mm
Associated works of art
6 results
-
![Richard Norman Shaw RA, Contract drawing for Leyswood, Groombridge, Sussex: No.3: west elevation, section on line A.B, section on line G.H. and section on I.K.]()
Richard Norman Shaw RA
Contract drawing for Leyswood, Groombridge, Sussex: No.3: west elevation, section on line A.B, section on line G.H. and section on I.K., c. May 1868
Pencil, black ink and coloured washes on wove paper
-
![Richard Norman Shaw RA, Contract drawing for Leyswood, Groombridge, Sussex: south elevation and two sections]()
Richard Norman Shaw RA
Contract drawing for Leyswood, Groombridge, Sussex: south elevation and two sections, 1868
Pencil, black ink and coloured washes on wove paper
-
![Richard Norman Shaw RA, for Tower and Billiard Room, Leyswood, Groombridge, Sussex: plans, elevations and sections]()
Richard Norman Shaw RA
for Tower and Billiard Room, Leyswood, Groombridge, Sussex: plans, elevations and sections, March 1869
-
![Richard Norman Shaw RA, Revised design for Leyswood, Groombridge, Sussex: bird's-eye perspective]()
Richard Norman Shaw RA
Revised design for Leyswood, Groombridge, Sussex: bird's-eye perspective
Photo-lithograph
-
![Richard Norman Shaw RA, Design for covered walk, Leyswood, Groombridge, Sussex: elevation and sections]()
Richard Norman Shaw RA
Design for covered walk, Leyswood, Groombridge, Sussex: elevation and sections, 8 November 1871
Pencil, black ink and pink and blue washes on wove paper
-
![Richard Norman Shaw RA, Design for gateway, Leyswood, Groombridge, Sussex: half elevations]()
Richard Norman Shaw RA
Design for gateway, Leyswood, Groombridge, Sussex: half elevations, 6 December 1873
Black pen and coloured washes on wove paper
Start exploring the RA Collection
- Explore art works, paint-smeared palettes, scribbled letters and more...
- Artists and architects have run the RA for 250 years.
Our Collection is a record of them.









