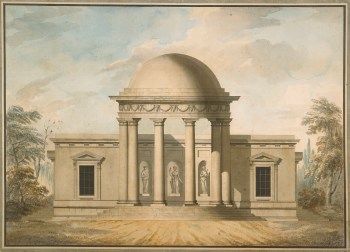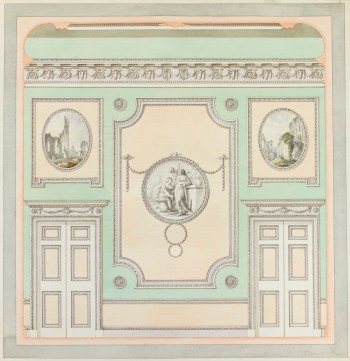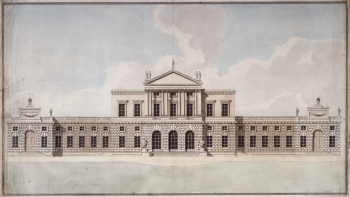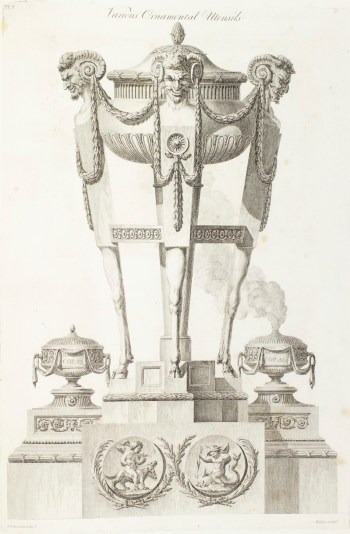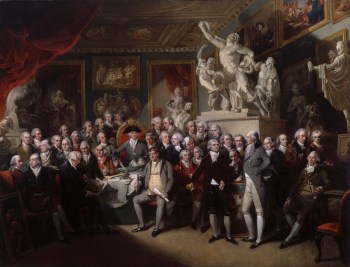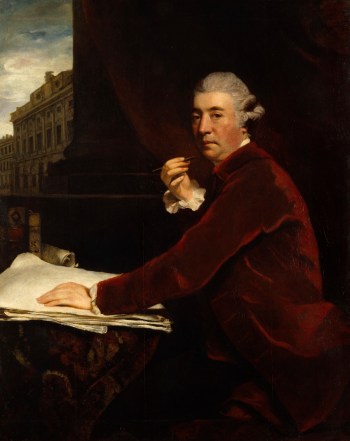Sir William Chambers RA (December 1722 - 1796)
RA Collection: People and Organisations
Sir William Chambers was the architectural advisor to King George III and a Founder member of the Royal Academy. He served as the RA’s first Treasurer and designed its first purpose-built home, Somerset House.
William Chambers was born in December 1722 to Scottish parents in Gothenberg, Sweden, where his father was working as a merchant. He was baptised on 23 February 1723. He was educated in England before beginning a mercantile career as a teenager, joining the Swedish East India Company. He travelled to Bengal and twice to China in the 1740s, where he had enough time to study mathematics and make many studies of local buildings he saw there. Returning to Europe, he studied architecture in Paris and Italy before settling in London in 1755 and establishing his own practice.
In 1757 Chambers was appointed as architectural tutor to the 19-year old Prince of Wales, later George III and also published a book Designs of Chinese Buildings, Furniture, Dresses, etc. , illustrated with his own detailed drawings from his time in the country. In the same year he began work with Queen Augusta, the Prince’s mother to lay out the gardens around her house at Kew. Chambers’s ten-storey Great Pagoda, which still sits at the centre of the gardens, fascinated contemporary visitors and provided one of the first bird’s-eye views of London.
In 1759 Chambers published A Treatise on Civil Architecture, an illustrated book which became the standard English treatise of the use of the Orders (Doric, Ionic, Corinthian, etc.) and their decorations and cemented his position as a leading British architect. When his royal pupil became King George III in 1760, Chambers gained even more influence at court and was instrumental in persuading the King to support the founding of the Royal Academy of Arts in 1768. Chambers served as the Academy’s first Treasurer. In 1770, he was made a Knight of the Polar Star by Sweden’s King Gustav, and was allowed by King George III to assume the rank of Knight in British society as well.
Apart from remodelling Buckingham Palace for George III, Chambers’s best-known project was closely linked to the Royal Academy. He was the architect for Somerset House, which became the Academy’s first official home in 1780. Begun in 1776, Chambers worked on the project for 20 years, and it was eventually finished just after his death in 1796. Chambers is buried in Westminster Abbey.
RA Collections Decolonial Research Project - Extended Case Study
As a young man, Chambers served in the Swedish East India Company between 1740 and 1749 on three separate voyages. The first (1740-42) was to Bengal, India, while the second (departing 1743) and third (1748-49) were both to China. On the voyages to China, Chambers acted as an assistant supercargo (responsible for managing and selling the cargo and buying and receiving goods for the return voyage). This role was extremely lucrative, and Chambers would have profited handsomely from these ventures. It was during these trips that Chambers was able to benefit from first-hand observation of Chinese architecture, making drawings that led to great renown in European circles when published years later in Designs for Chinese Buildings (1757).
At the height of his career, Chambers was also the architect, comptroller and surveyor-general to King George III – essentially the King’s official architect – and designed numerous buildings under royal patronage. George III was inconsistent in his views on enslavement. Although his reign saw the abolition of the slave trade in 1807, he himself sought to preserve the dominance of Britain’s economic position through transatlantic trade of commodities by strengthening control of the British colonies, particularly in the Caribbean, which meant maintaining the institution of exploiting the labour of the enslaved (see Notes, 1 and 2).
In 1778, Chambers’ youngest daughter Selina married William Innes, a plantation owner and merchant in Jamaica. Chambers opposed the marriage for unknown reasons and in his wife’s will (declared in 1798, two years after Chambers’ death) Selina was instructed to return to England from the Caribbean within two years or otherwise be disinherited (see Notes, 3). On the abolition of slavery in the British Empire, Selina assigned her claim for compensation for plantations to Peter Cherry, a London hotelier. However, it is unclear if the plantations which were claimed were those formerly owned by Innes, as before 1808 he had assigned his Williamsfield plantation in a transaction aimed to settle his outstanding debts (see Notes, 4).
For more information on this research project, please see https://www.royalacademy.org.uk/article/ra-collections-decolonial-research
Notes
https://heritagecollections.parliament.uk/stories/the-transatlantic-slave-trade/ (accessed 2 March 2022).
John L. Bullion, ‘George III on Empire, 1783’, The William and Mary Quarterly (1994), vol. 51, no. 2, pp. 305-310; https://www-jstor-org.lonlib.idm.oclc.org/stable/pdf/2946866.pdf?refreqid=excelsior%3A76538dc7e96ccdbf6dec660247379614&ab_segments=&origin= (accessed 2 March 2022).
https://www.ucl.ac.uk/lbs/person/view/2146633095 (accessed 2 March 2022).
https://www.ucl.ac.uk/lbs/person/view/2146653045 (accessed 2 March 2022).
Relevant ODNB entries
Harris, John. “Chambers, Sir William (1722–1796), architect.” Oxford Dictionary of National Biography. 23 Sep. 2004; Accessed 2 Mar. 2022. https://www-oxforddnb-com.lonlib.idm.oclc.org/view/10.1093/ref:odnb/9780198614128.001.0001/odnb-9780198614128-e-5083
Profile
Foundation Member
Born: December 1722 in Göteborg, Sweden
Died: 8 March 1796
Nationality: British
Elected RA: 10 December 1768
Treasurer: 10 December 1768 - 8 March 1796
Gender: Male
Preferred media: Architecture, Interior design, and Furniture design
Works by Sir William Chambers in the RA Collection
13 results
-
![Sir William Chambers RA, Design of a capital illustrating the supposed origin of the Corinthian order: elevation]()
Sir William Chambers RA
Design of a capital illustrating the supposed origin of the Corinthian order: elevation, c.1757-70
Pen with black ink and grey, brown and red washes with a border of black and brown washes
-
![Sir William Chambers RA, Copy design of Temple for Henry Willoughby: elevation]()
Sir William Chambers RA
Copy design of Temple for Henry Willoughby: elevation, c.1780
Pen with black ink and black, brown and blue washes with a black, brown and grey wash border
-
![Sir William Chambers RA, Design, unexecuted, for alterations and additions to the facade of Coleby Hall, Lincolnshire: elevation]()
Sir William Chambers RA
Design, unexecuted, for alterations and additions to the facade of Coleby Hall, Lincolnshire: elevation, c.1775
Pen with black ink and black, green and blue coloured washes with a grey wash border
-
![Sir William Chambers RA, Design, as built, for southwest wall, with central door, of the Saloon, Buckingham House, London: elevation]()
Sir William Chambers RA
Design, as built, for southwest wall, with central door, of the Saloon, Buckingham House, London: elevation, c.1788
Pen with black and brown ink and coloured washes with black line border
-
![Sir William Chambers RA, Design for window wall, Queen Charlotte's Music Room, Windsor Castle, Berkshire: elevation]()
Sir William Chambers RA
Design for window wall, Queen Charlotte's Music Room, Windsor Castle, Berkshire: elevation, 1794
Pen with black and green ink and coloured washes in a grey wash and black ink border
-
![Sir William Chambers RA, Design for wall with two doors, Queen Charlotte's Drawing Room, Windsor Castle, Berkshire: elevation]()
Sir William Chambers RA
Design for wall with two doors, Queen Charlotte's Drawing Room, Windsor Castle, Berkshire: elevation, 1795
Pen with black and brown ink and coloured washes in a grey wash border
-
![Sir William Chambers RA, Design, almost as executed, for the Temple of Diana, Blenheim Palace, Oxfordshire: detail elevation of urn]()
Sir William Chambers RA
Design, almost as executed, for the Temple of Diana, Blenheim Palace, Oxfordshire: detail elevation of urn, c.1791
Pen with black and brown ink and coloured washes within ruled and wash border
-
![Sir William Chambers RA, Design, almost as executed, for the Temple of Diana, Blenheim Palace, Oxfordshire: elevation]()
Sir William Chambers RA
Design, almost as executed, for the Temple of Diana, Blenheim Palace, Oxfordshire: elevation, c.1791
Pen with black and brown ink and coloured washes within ruled and wash border
-
![Sir William Chambers RA and John Yenn RA, Design, almost as executed, for the Temple of Health, Blenheim Palace, Oxfordshire: elevation]()
Sir William Chambers RA and John Yenn RA
Design, almost as executed, for the Temple of Health, Blenheim Palace, Oxfordshire: elevation, c.1789
Pen with black, brown and red ink and coloured washes within ruled and wash border
-
![Sir William Chambers RA, Unexecuted project for Harewood House, Yorkshire: front elevation]()
Sir William Chambers RA
Unexecuted project for Harewood House, Yorkshire: front elevation, 1756?
Pen & ink, pale brown, blue and green washes on cream laid paper
-
![Sir William Chambers RA, Alternative design for window wall with thin piers, Queen Charlotte's Drawing Room, Windsor Castle, Berkshire: elevation]()
Sir William Chambers RA
Alternative design for window wall with thin piers, Queen Charlotte's Drawing Room, Windsor Castle, Berkshire: elevation, c.1795
Pen with black and green ink and coloured washes in a grey wash border
-
![Sir William Chambers RA, Various Ornamental Utensils. Pl. 2.]()
Sir William Chambers RA
Various Ornamental Utensils. Pl. 2., ca. 1791
Engraving
-
![Sir William Chambers RA, Various Ornamental Utensils. Pl. 1.]()
Sir William Chambers RA
Various Ornamental Utensils. Pl. 1., ca. 1791
Engraving
Works after Sir William Chambers in the RA Collection
1 results
Works associated with Sir William Chambers in the RA Collection
8 results
-
![Sir Joshua Reynolds PRA, Portrait of Sir William Chambers RA]()
After Sir Joshua Reynolds PRA
Portrait of Sir William Chambers RA, 1 March 1785
Stipple-engraving
-
![John Romney, Portrait of Sir William Chambers RA]()
Attributed to John Romney
Portrait of Sir William Chambers RA, 1 October 1817
Etching
-
![Pierre-Étienne Falconet, Portrait of Sir William Chambers RA]()
After Pierre-Étienne Falconet
Portrait of Sir William Chambers RA, 1792?
Hand-coloured stipple-engraving
-
![Pierre-Étienne Falconet, Portrait of William Chambers]()
After Pierre-Étienne Falconet
Portrait of William Chambers
Crayon manner engraving
-
![Sir Joshua Reynolds PRA, Sir William Chambers, K.P.S., Treasurer of the Royal Academy]()
After Sir Joshua Reynolds PRA
Sir William Chambers, K.P.S., Treasurer of the Royal Academy, 1 December 1780
Mezzotint
-
![George Dance RA, Portrait of Sir William Chambers, R.A.]()
George Dance RA
Portrait of Sir William Chambers, R.A., 17 March 1793
Pencil, black and pink chalks on cream wove paper
-
![Henry Singleton, The Royal Academicians in General Assembly]()
Henry Singleton
The Royal Academicians in General Assembly, 1795
Oil on canvas
-
![Sir Joshua Reynolds PRA, Portrait of Sir William Chambers, R.A.]()
Sir Joshua Reynolds PRA
Portrait of Sir William Chambers, R.A., ca. 1780
Oil on panel
Associated books
14 results
-
Sir William Chambers RA
A Treatise On Civil Architecture, In Which The Principles of that Art are laid down, and Illustrated by a great Number of Plates, Accurately Designed, and Elegantly Engraved by the best Hands. By William Chambers, Member of the Imperial Academy of Arts in Florence, and Architect toTheir Royal Highnesses The Prince of Wales and Princess Dowager of Wales. - - London,: [1759]
06/4209
-
Sir William Chambers RA
A Dissertation On Oriental Gardening; By Sr William Chambers, Comptroller-General Of His Majesty's Works, &c. The Second Edition, With Additions. To Which Is Annexed, An Explanatory Discourse, By Tan Chet-Qua, of Quang-Chew-Fu, Gent. - London:: 1773.
06/2974
-
Sir William Chambers RA
A Treatise On The Decorative Part Of Civil Architecture. Illustrated By Fifty Original, and Three Additional Plates, Engraved by Old Rooker, Old Fourdrinier, Charles Grignion, and other eminent Hands. - By Sir William Chambers, K. P. S. Surveyor General of His Majesty's Works; Treasurer, and Member of the Royal Academy of Arts in London; also of those of Paris, and Florence. FRS. FAS. FSSS. - The Third Edition, considerably augmented. - London;: [1791]
03/2520
-
Sir William Chambers RA
A Treatise On Civil Architecture, In Which The Principles of that Art are laid down, And Illustrated by a great Number of Plates, Accurately Designed, and Elegantly Engraved by the best Hands. By William Chambers, Member of the Imperial Academy of Arts in Florence, of the Royal Academy of Architecture in Paris, and of the Society of Sciences in Stockholm, Architect to the King, the Queen, and Her Royal Highness the Princess Dowager of Wales. The Second Edition. - London:: [1768]
03/2519
Associated archives
58 results
-
Warrant appointing John Yenn Treasurer of the Royal Academy
31 Mar 1796
Item YE/8
-
Warrant appointing John Yenn as Clerk of the King's Works at New Park Lodge
10 Nov 1780
Item YE/6
-
Printed inscription for a monument to the memory of Sir William Chambers
[1796]
Item YE/5
-
[draft or copy] Sir William Chambers, to George III
12 Mar 1795
Item YE/4

